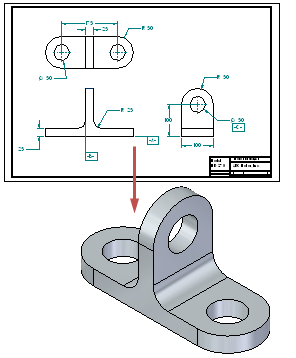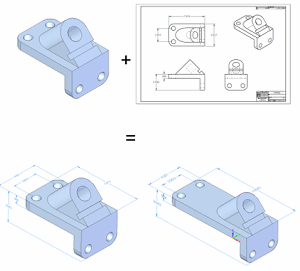You can use the Create 3D command to create dimensioned sketches in a part, sheet metal, or assembly document from 2D drawing geometry in a draft document. You can create a new model from the sketches, and you can add sketches to an existing model. This can be useful when:
You have legacy 2D drawings for which you need a 3D model.
You want to update a 3D model with the manufacturing dimensions on a drawing.
When you select the Create 3D command, the Create 3D dialog box guides you through the process of:
Adding geometry and dimensions to a new model document.

Adding geometry and dimensions to an existing model document.

Note:
For practice, see the Solid Edge tutorial, Modeling Parts from Drawing Views.