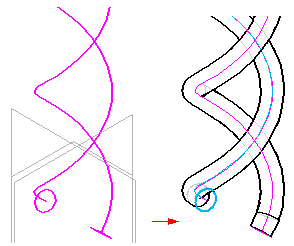You can use points and curves in the following ways:
To help you create other features - You can use a construction point or curve as a path or cross section for lofted and swept features.
To help you create a reference plane - You can use a construction curve as input to the Plane Normal To Curve command.
To help you define the extents of another feature - You can use keypoints of construction curves to define the extent for a feature.
For example, you can use 3D construction curves as paths during the creation of swept features.

You can use the Intersection Point command to create associative points at the intersection of edges and other curves. You can then use these points as input to define the extents of a feature. You can also use points as cross sections when creating lofted features.
You can create open or closed curves using the Intersection Curve, Keypoint Curve, Derived Curve, and Curve By Table commands. You can then use these curves to define paths and cross sections for lofted and swept features, and as profiles for profile-based features and construction surfaces.
The Project Curve command projects a curve onto a part face. You can then use the projected curve as a profile for either a protrusion or a cutout feature. This is a useful technique for creating embossed text on a curved surface.
The Split Curve command splits a curve into multiple curves. Splitting a curve can make it easier to create other geometry, such as a surface by boundary or a normal protrusion.